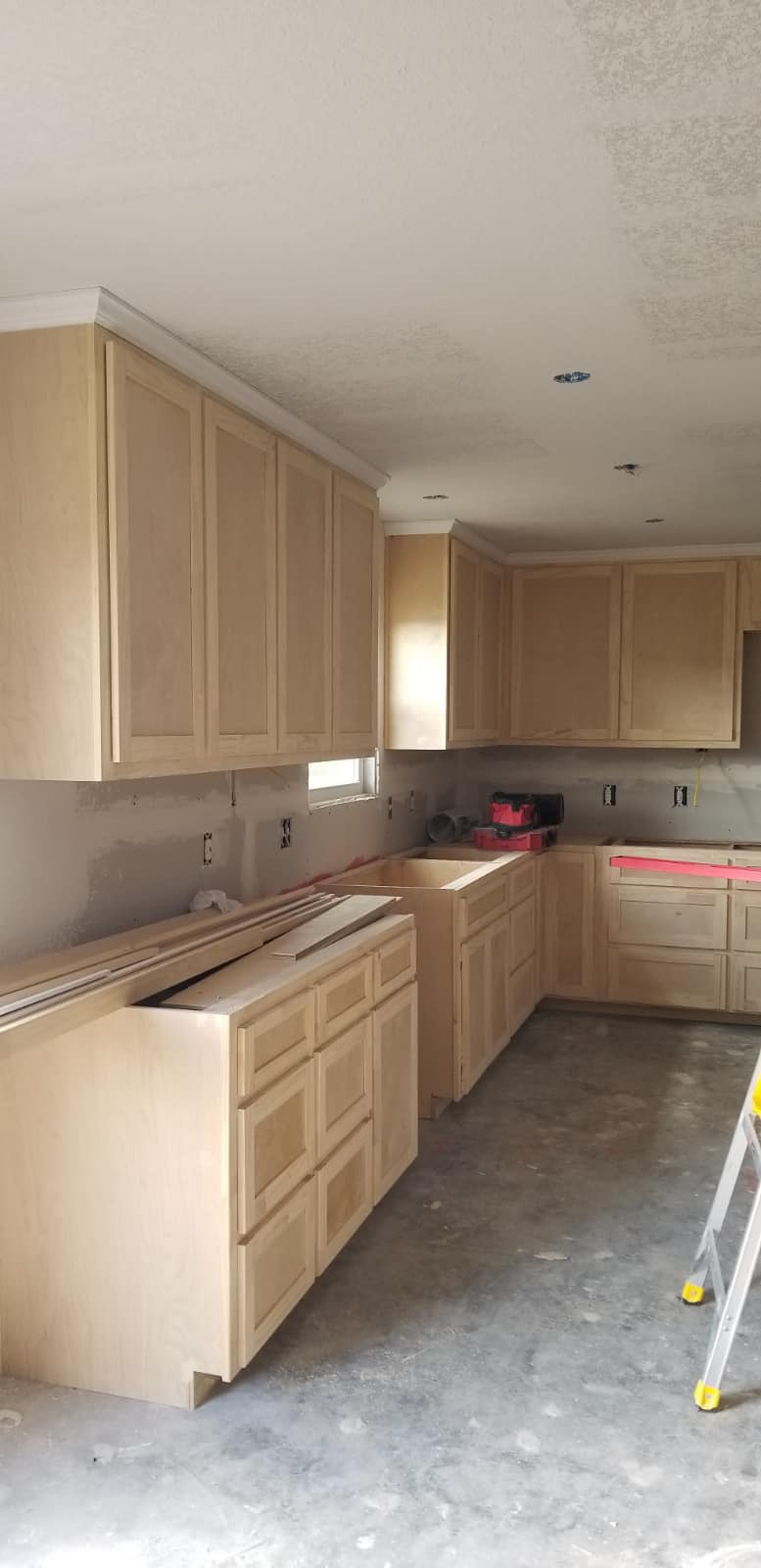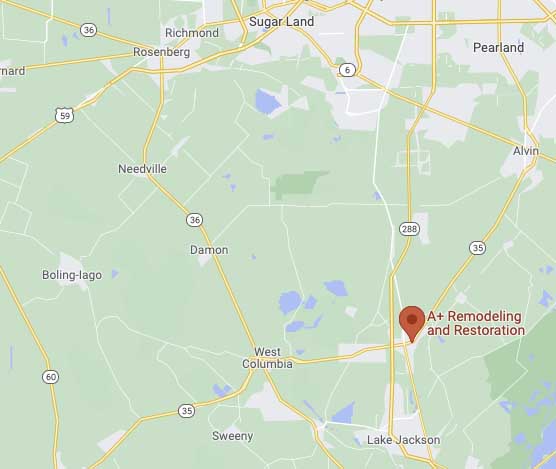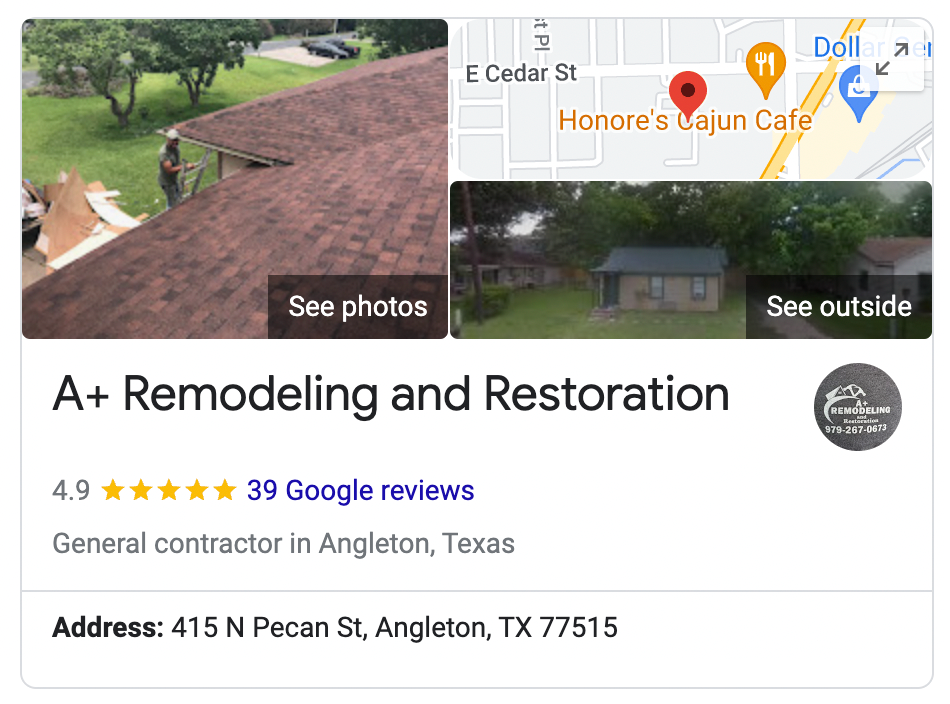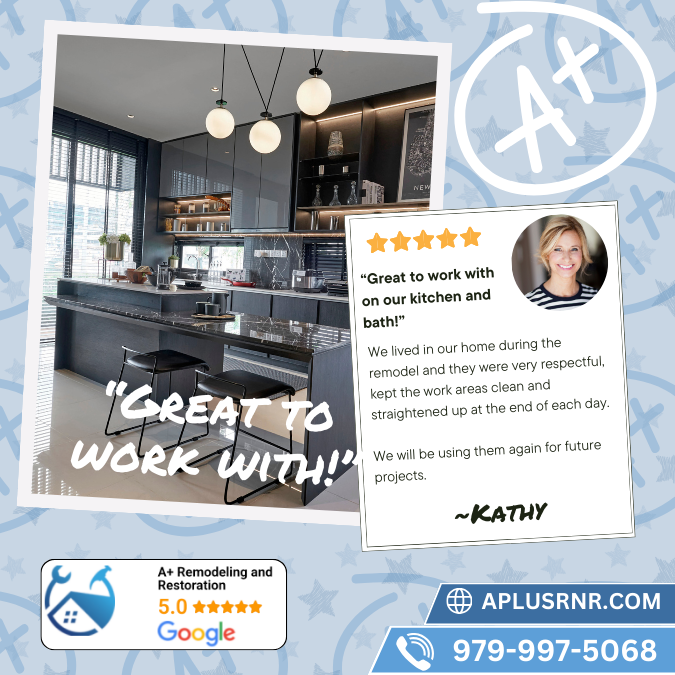Open-Concept Kitchens: Pros, Cons, and Pearland-Specific Design Tips
A+ Remodeling and Restoration

Expert Remodeling for You
The concept of open kitchens has transformed the way we think about modern home layouts. This design trend, which eliminates barriers between the kitchen, dining, and living areas, creates a sense of spaciousness and connection that’s particularly appealing to today’s homeowners.
If you’re considering an open-concept kitchen remodeling for your Pearland, TX home, it’s essential to weigh the benefits and challenges while keeping local design considerations in mind.
In this comprehensive guide, we’ll delve into the pros, cons, and unique tips to help you design the perfect open-concept kitchen for your Pearland lifestyle.
The Rise of Open-Concept Kitchens
Open-concept kitchens first gained popularity in the mid-20th century as families began seeking layouts that fostered interaction and improved the functionality of their homes.
Over the years, this trend has evolved to become a staple of modern living, reflecting changes in how we use our homes.
For Pearland homeowners, open kitchens are particularly appealing due to their ability to make spaces feel larger and more inviting, which is ideal for entertaining and family gatherings.

Pros, Cons, and What to Know About Open-Concept Kitchens
The Pros of Open-Concept Kitchen Remodeling
1. Enhanced Social Interaction
One of the most significant advantages of an open-concept kitchen is the ability to connect with family and guests while preparing meals. This layout fosters a sense of togetherness, allowing you to engage in conversations or supervise children’s activities without feeling isolated.
2. Improved Flow of Natural Light
Open layouts allow natural light to flow freely throughout the space, making it feel brighter and more welcoming. This can be especially beneficial in Pearland, where sunny days are abundant, and maximizing natural light can reduce the need for artificial lighting.
3. A Sense of Spaciousness
By removing walls and barriers, open kitchens create the illusion of a larger space. This is particularly advantageous for smaller homes in Pearland, where an open layout can make the entire living area feel more expansive and airy.
4. Ideal for Entertaining
Open-concept kitchens are perfect for hosting gatherings. With a seamless flow between the kitchen, dining, and living areas, guests can mingle while you prepare food, ensuring you’re always part of the action.
5. Modern Aesthetic
An open-concept kitchen remodeling often feels contemporary and stylish, aligning with the clean lines and minimalistic designs favored in today’s homes. This aesthetic is particularly appealing for homeowners looking to add a modern touch to their Pearland properties.
The Cons of Open-Concept Kitchens
1. Lack of Privacy
While openness fosters connection, it can also lead to a lack of privacy. If you prefer to keep kitchen messes or meal preparation out of sight, an open layout may not be the best fit.
2. Noise Travels
Without walls to contain sound, noise from the kitchen—such as clanging pots, running appliances, or conversations—can easily carry into the adjacent living spaces. This can be disruptive, especially in households with multiple activities happening simultaneously.
3. Limited Storage Options
Removing walls often means sacrificing upper cabinets and other storage spaces typically found in enclosed kitchens. While this can be mitigated with clever storage solutions, it’s an important consideration for those who need ample storage.
4. Heating and Cooling Challenges
Open spaces can be harder to heat and cool efficiently. In Pearland’s hot and humid climate, maintaining consistent temperatures throughout an open-concept layout may require additional planning and energy usage.
5. Visual Clutter
With no walls to hide behind, everything in your kitchen is on display. This means you’ll need to stay on top of organization and cleanliness to maintain the aesthetic appeal of your open-concept space.
Pearland-Specific Design Tips for Open-Concept Kitchens
When designing an open-concept kitchen remodeling in Pearland, TX, it’s important to tailor the layout and features to suit the local climate, lifestyle, and architectural styles common in the area. Here are some Pearland-specific tips:
1. Incorporate Durable, Climate-Resistant Materials
Pearland’s humid subtropical climate calls for materials that can withstand moisture and temperature fluctuations. Opt for quartz or granite countertops, moisture-resistant cabinetry, and durable flooring such as porcelain tile or luxury vinyl planks.
2. Maximize Natural Light
Take advantage of Pearland’s sunny weather by incorporating large windows, glass doors, or skylights into your open-concept design. Use sheer or light-colored window treatments to enhance the flow of light.
3. Include a Functional Island
A kitchen island serves as the centerpiece of an open layout, providing additional workspace, seating, and storage. For Pearland homes, consider adding a built-in sink or stovetop to the island for added convenience and functionality.
4. Install Effective Ventilation
With cooking odors and smoke more likely to spread in an open kitchen remodeling, investing in a high-quality range hood or ventilation system is essential. This ensures your home remains fresh and comfortable, even during heavy cooking sessions.
5. Use Zoning Techniques
Create defined zones within your open-concept space using furniture placement, rugs, or lighting. For example, a pendant light over the dining area can visually separate it from the kitchen while maintaining the open feel.
6. Opt for Neutral Color Palettes
Neutral colors like whites, grays, and beiges can enhance the sense of openness and cohesion in your kitchen and adjacent areas. Add pops of color with accessories, plants, or artwork to reflect your personal style.
7. Plan for Ample Storage
To counteract the loss of wall cabinets, incorporate smart storage solutions such as pull-out pantry shelves, drawer organizers, and ceiling-mounted racks for pots and pans. Custom cabinetry can also maximize every inch of available space.
8. Focus on Energy Efficiency
With Pearland’s warm climate, energy efficiency is a priority. Choose ENERGY STAR®-rated appliances, LED lighting, and ceiling fans to keep your open-concept kitchen remodeling comfortable and cost-effective.
9. Blend Indoor and Outdoor Living
Open-concept kitchens pair beautifully with outdoor living spaces, which are popular in Pearland. Consider adding sliding glass doors that open to a patio or outdoor kitchen, creating a seamless transition between indoor and outdoor areas.
10. Consider Family-Friendly Features
For families in Pearland, an open kitchen remodeling should accommodate everyday life. Include features like easy-to-clean surfaces, built-in charging stations for devices, and durable materials that can withstand heavy use.
Open-Concept Kitchen Layout Ideas
1. L-Shaped Layout with Island
An L-shaped layout with a central island is a versatile option for Pearland homes. It provides plenty of counter space while maintaining an open flow to the dining and living areas.
2. U-Shaped Layout with Peninsula
A U-shaped kitchen with a peninsula creates a semi-enclosed space that offers some privacy while keeping the openness. This layout is ideal for homes with larger footprints.
3. Single-Wall Layout with Island
For smaller homes or apartments in Pearland, a single-wall layout with an island maximizes space efficiency while maintaining functionality and style.
4. Zoned Layout with Partial Walls
Partial walls or half-height dividers can provide subtle separation between the kitchen and living areas without fully closing off the space. This is an excellent compromise for those who want the benefits of an open layout with a touch of privacy.
Choosing the Right Professionals for Your Open-Concept Kitchen
Designing and building an open-concept kitchen remodeling requires expertise to get it just right. Professional designers and contractors bring valuable insights to the table, helping you balance aesthetics with functionality. Local contractors in Pearland are especially familiar with the specific needs of homes in the area, including climate considerations and popular architectural styles.
When hiring professionals, start by reviewing their portfolio to ensure their style aligns with your vision. Ask about their experience with open-concept layouts and request references from previous clients. Transparency is also key; ensure you’re receiving a detailed plan and estimate before starting the project. Working with an experienced team not only simplifies the process but also ensures that your final result meets your expectations. Investing in expert guidance can save time, reduce stress, and result in a beautifully cohesive space.
Get Your Open-Concept Kitchen Remodeling Today
Open-concept kitchens have become a staple of modern home design, offering a blend of functionality, style, and social connection. While they come with their share of challenges, the right planning and design choices can ensure your space meets your needs and reflects your lifestyle. For Pearland homeowners, incorporating durable materials, energy-efficient solutions, and thoughtful zoning can make your open-concept kitchen a perfect fit for the local climate and culture.
If you’re considering an open-concept kitchen remodeling in Pearland, TX, reach out to our expert team today. We’ll guide you through every step of the process, helping you create a space that’s as beautiful as it is functional. Let’s bring your vision to life!
Service Areas
- HQ: Angleton, TX
- Pearland, TX
- Alvin, TX
- Brazoria, TX
- Danbury, TX
- Lake Jackson, TX
- Richwood, TX
- Rosharon, TX
- Sugar Land, TX
- Sweeny, TX
- West Columbia, TX
- …we service the entire greater Houston area!

About A Plus Remodeling and Restoration
A Plus Remodeling and Restoration was founded in 2017 by Tyler Kivi. He brings over a decade of contracting experience to the table. His goal is to provide the area with remodeling and renovation services that exceed expectations.
“Most of our work comes in as referrals thanks to the good reputation we’ve built up over the years.” -Tyler Kivi


A+ Remodeling and Restoration
5.0
Great job very affordable, fast and professional! Did four doors, an attic door, garage drywall and the spigot outside among other things. 10/10 would recommend and will be using them again for sure!
-Kevin M.
Read all of our reviews or you may write a review on Google

A+ Remodeling and Restoration
4.7
They are friendly, cordial, respectful and I am very pleased with their work.
-Nancy H., Bathroom Remodel




